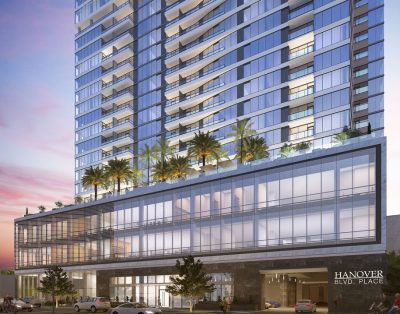Alexan Enclave
Description
Welcome to Alexan Enclave, where luxury living meets an ideal location in the heart of the Energy Corridor. These upscale furnished apartments in West Houston are available in spacious studio, one, and two bedroom floor plans filled with premium amenities. Plank flooring, 10-foot ceilings and spa inspired baths are a few of the many features you will discover at Alexan Enclave. In addition, each unit includes a chef kitchen appointed with hardwood cabinetry, stainless steel appliances, granite countertops, large double-door refrigerators and more!
This pet-friendly community of apartments in West Houston also features a host of onsite amenities, from resort-style courtyards and two sparkling pools to a state-of-the-art fitness center and a fully fenced dog park. You will also have access to a community clubhouse equipped with a catering kitchen, a gathering area and a game room. Recreation and relaxation are a way of life at Alexan Enclave.
The neighborhood surrounding these apartments in West Houston features a range of shopping and dining destinations for your convenience. CityCentre and Memorial City are packed with a variety of stores for every errand, a plethora of delicious eateries for each meal of the day, and a range of entertainment destinations for fun and leisure. Plus, you will be in close proximity to Energy Corridor and Westchase District offices, and have easy access to Interstate 10 and Beltway 8.
-
- 24- HOUR ACCESS TO AMENITIES
- NON-SMOKING
- OUTDOOR GRILLING STATIONS
- ONSITE DOG WASH STATION
- PRIVATE DOG PARK
- TWO-STORY FITNESS CENTER WITH YOGA AND SPINNING ROOM
- CHIC CLUBHOUSE WITH DEMONSTRATION KITCHEN AND RESIDENT LOUNGE
- CONFERENCE ROOM
-
- OUTDOOR FIRESIDE LOUNGE
- BUSINESS CENTER
- PRIVATE PARKING GARAGE (RESERVED OPTIONS AVAILABLE)
- ELECTRIC CAR CHARGING STATIONS
- LIMITED ACCESS GATES
- ELEVATOR ACCESS
- SOCIAL CALENDAR WITH ACTIVITIES
- 24- HOUR EMERGENCY MAINTENANCE
-
- 10-FOOT CEILINGS WITH 8-FOOT ENTRY DOORS
- PLANK FLOORING IN LIVING AND DINING AREAS
- CHEFS KITCHENS
- HARDWOOD 42-INCH KITCHEN CABINETRY
- GRANITE COUNTERTOPS
- UNDERMOUNT STAINLESS STEEL SINKS
- STAINLESS STEEL APPLIANCE PACKAGE
- MICROWAVE AND DISHWASHER
- ISLAND KITCHENS*
- KITCHEN PANTRIES
-
- LARGE DOUBLE DOOR REFRIGERATORS
- PENDANT LIGHTING
- SPA INSPIRED BATHS WITH LARGE OVAL SOAKING TUBS
- DESIGNER FRAMED MIRRORS IN BATHS
- SPACIOUS WALK IN CLOSETS*
- LINEN CLOSETS
- FULL SIZE WASHER AND DRYER
- INTERNET, PHONE AND CABLE READY
- PRIVATE PATIO AND BALCONIES*
- PRIVATE YARDS*
- * IN SELECT UNITS
Availability
| S | M | T | W | T | F | S |
|---|---|---|---|---|---|---|
| 1 | ||||||
| 2 | 3 | 4 | 5 | 6 | 7 | 8 |
| 9 | 10 | 11 | 12 | 13 | 14 | 15 |
| 16 | 17 | 18 | 19 | 20 | 21 | 22 |
| 23 | 24 | 25 | 26 | 27 | 28 | 29 |
| 30 | 31 | |||||
| S | M | T | W | T | F | S |
|---|---|---|---|---|---|---|
| 1 | 2 | 3 | 4 | 5 | ||
| 6 | 7 | 8 | 9 | 10 | 11 | 12 |
| 13 | 14 | 15 | 16 | 17 | 18 | 19 |
| 20 | 21 | 22 | 23 | 24 | 25 | 26 |
| 27 | 28 | 29 | 30 | |||

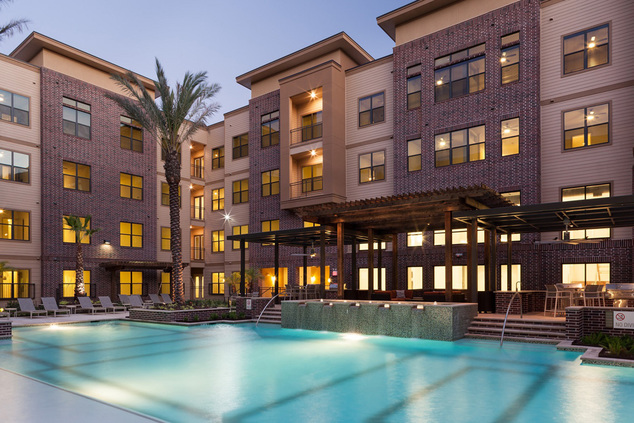
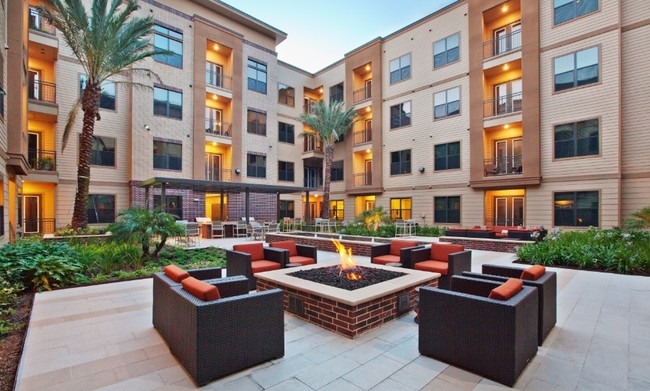
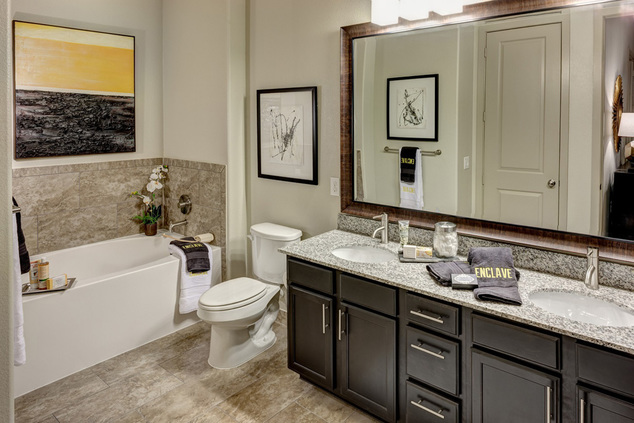







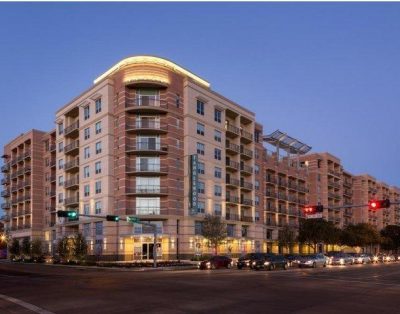

 /
/ 