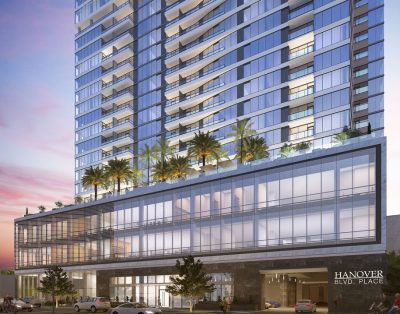Metropole
Description
Like a diamond hanging in the air, the ten-story high-rise of Metropole is a symbol of unrivaled brilliance. Locate inside Greenway Plaza’s master plan community, these one and two bedroom apartments are the epitome of luxury living. Despite its symphony of traditional design and contemporary architecture, Metropole shines brightest inside the furnished apartments and throughout the property. Whether you are swept away by the palm tree-lined swimming pool or the decadent garden tubs in the bathroom, the pinnacle of upscale Houston corporate apartments can be found in this Texas oasis.
At Metropole you will be treated to a wide range of resort-style activities and offerings. If you are hosting a dinner party at home, serve refreshments and hors d’oeuvres on the granite slab kitchen islands or take in the lovely skyline views from the floor-to-ceiling windows. After dinner, bring your guests outside for a refreshing dip in the swimming pool. In addition to the outdoor attractions, residents have access to a coffee lounge, a relaxing clubhouse and a twenty-four-hour, state-of-the-art fitness center.
Nestled in the heart of Greenway Plaza, these apartments in Houston give you a perfect opportunity to explore upscale bistros, nearby grocery stores and exciting hot spots in the downtown area.
Community Amenities:
- Concierge Service
- Luxury Spa Lounge
- Free Weekend Chauffeur
- 24 Hour Coffee Bar Lounge
- Clubroom with Flat Screen TV
- Community Gas & Charcoal Grills
- Six Conveniently Located Elevators
- Climate Controlled Storage Available
- Walking Distance to Greenway Plaza
- Conference Room & Business Center
- Lush Landscaping with Water Fountain
- Kitchen & Cyber Lounge with Free WiFi
- Remote Controlled Auto/Pedestrian Gates
- 24 Hour State-of-the-Art Fitness Center with Free Weights
- Pristine Pool with Cabanas, Hot Tub & Fire Feature
- Minutes to The Texas Medical Center & Central Business Center
- Minutes to The Galleria, Uptown, Museum District, & Downtown
- Interior Climate Controlled Hallways Through Community Leading to your Residence
- Entry Closets*
- Kitchen Islands*
- Elegant Millwork
- Med Center View*
- Private Balconies*
- Ten-Foot Ceilings
- Vinyl Wood Flooring*
- Greenway Plaza View*
- Rich, Elegant Carpeting
- Vanity Areas with Dual Sinks*
- Uba Tuba Granite Countertops
- Creative, Spacious Floor Plans
- Stylish Track & Pendant Lighting
- Garden Tubs or Stand Up Showers*
- Home Office Areas with Computer Desks*
- Energy Star Rates, Stainless Steel Whirlpool Appliances
- Cinematic Views of Downtown, River Oaks, The Galleria & The Texas Medical Center*
- In Select Apartment Homes*
Availability
| S | M | T | W | T | F | S |
|---|---|---|---|---|---|---|
| 1 | 2 | 3 | 4 | 5 | 6 | |
| 7 | 8 | 9 | 10 | 11 | 12 | 13 |
| 14 | 15 | 16 | 17 | 18 | 19 | 20 |
| 21 | 22 | 23 | 24 | 25 | 26 | 27 |
| 28 | 29 | 30 | 31 | |||
| S | M | T | W | T | F | S |
|---|---|---|---|---|---|---|
| 1 | 2 | 3 | ||||
| 4 | 5 | 6 | 7 | 8 | 9 | 10 |
| 11 | 12 | 13 | 14 | 15 | 16 | 17 |
| 18 | 19 | 20 | 21 | 22 | 23 | 24 |
| 25 | 26 | 27 | 28 | 29 | 30 | 31 |

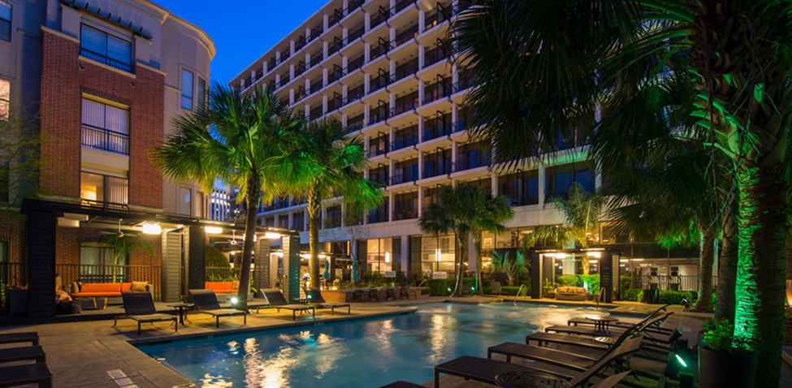

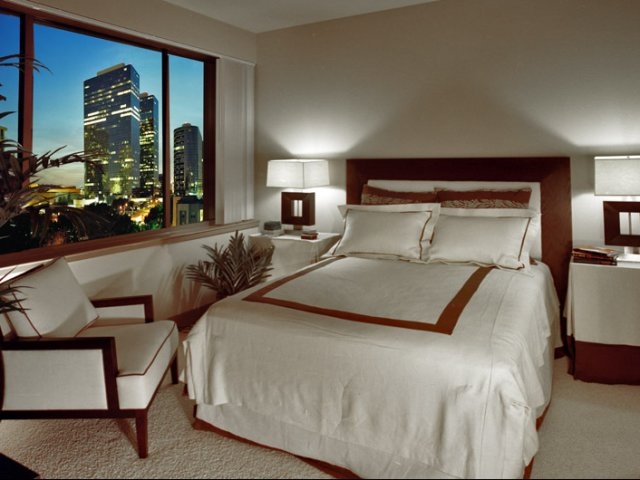
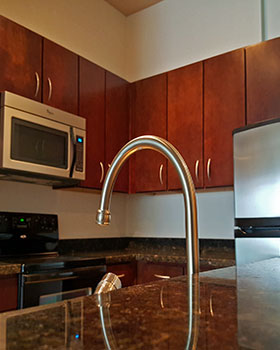
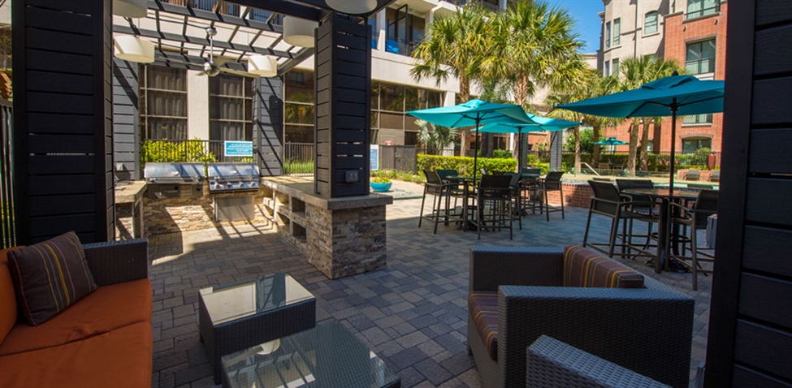
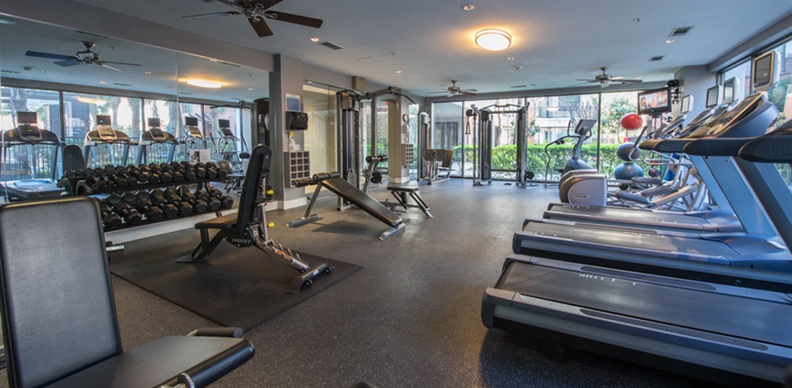
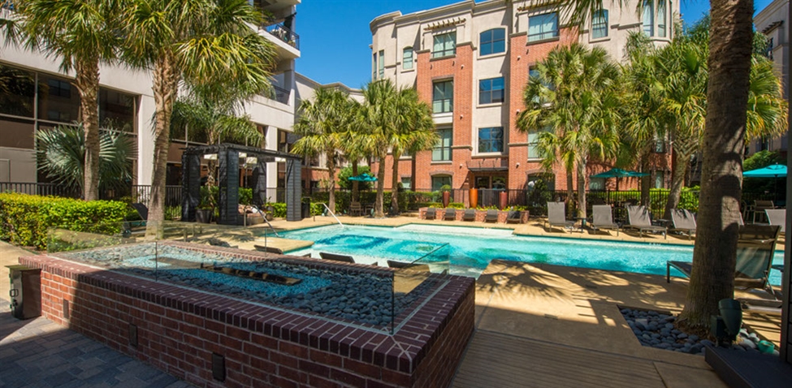
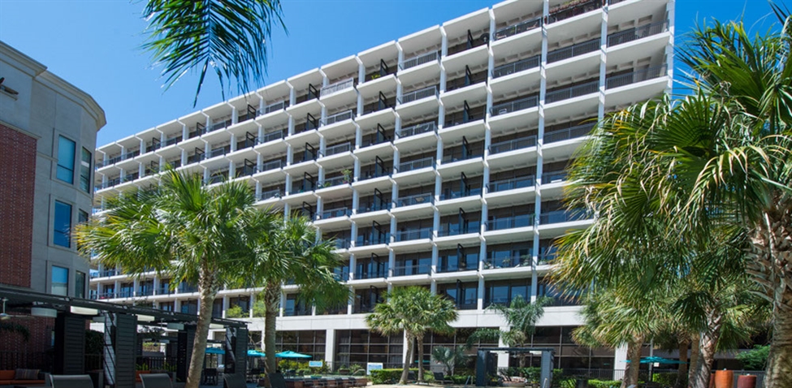
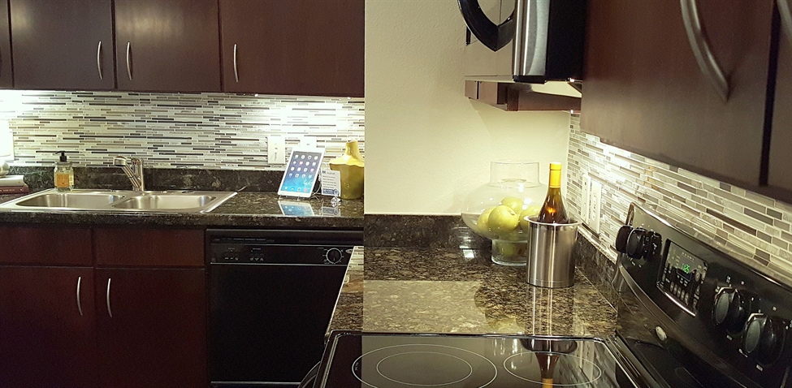
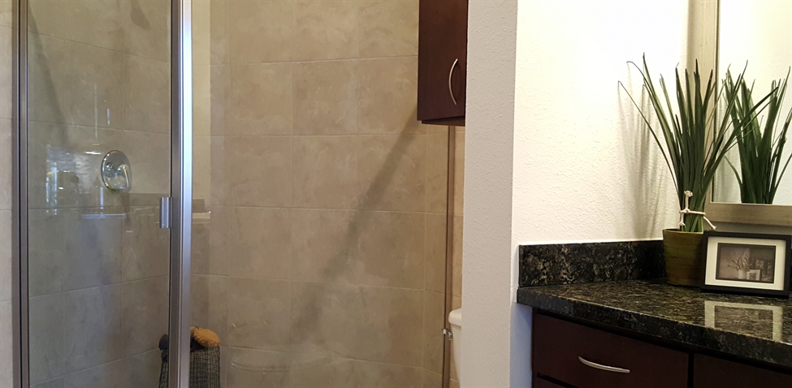
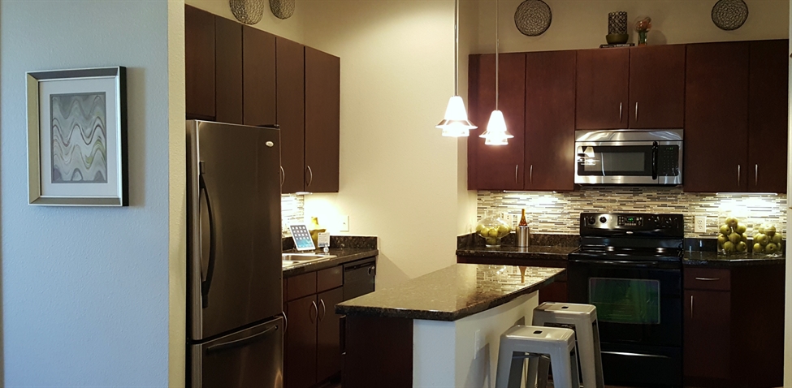
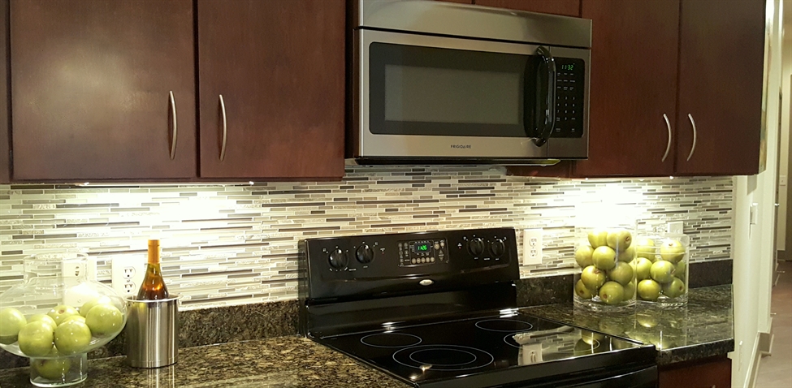
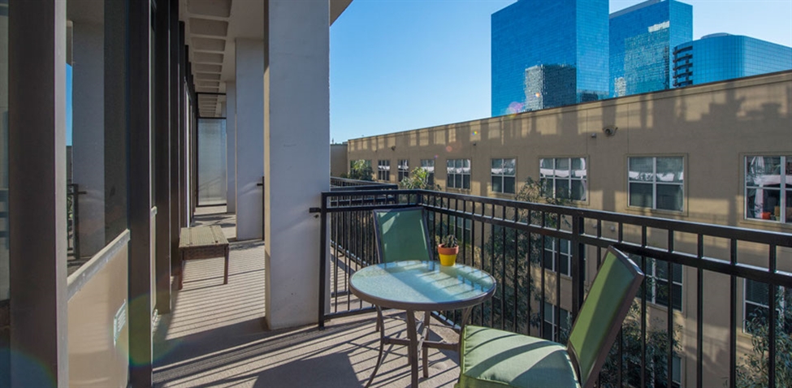















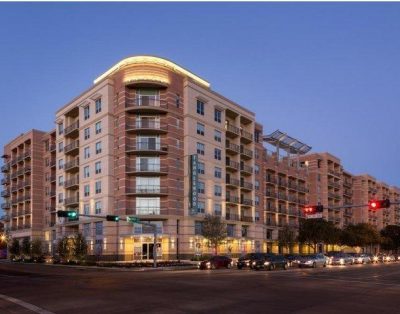

 /
/ 