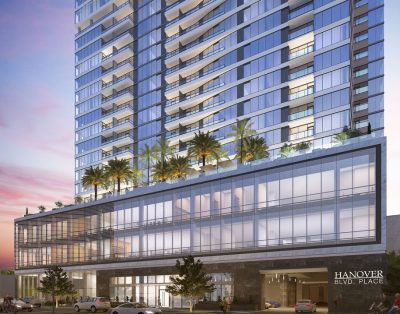Telfair Lofts
Description
Welcome to Telfair Lofts—Southwest Houston’s exceptional apartment community. Located in the heart of Telfair, Sugar Land’s most distinctive neighborhood community. Telfair Lofts proudly offers an array of supreme features and amenities. Refine your love for culinary arts in your very own chef-inspired kitchen with granite countertops, travertine tile backsplashes, and a stainless steel appliance package. Enjoy unparalleled conveniences such as a washer and dryer within each unit.
Telfair Lofts feature amenities that are sure to complement any lifestyle. Enjoy your custom-home styled furnished apartment home with a beautiful kitchen, 9” ceilings, and a modern lighting package. Beyond the beauty of your corporate apartment home, this community offers a 24-hour athletic center with cross-fit inspired equipment, a refreshing swimming pool, and a 12-seat spa.
This luxury Sugar Land Apartments offer a location that cannot be beat. Residents of Telfair Lofts enjoy being within close proximity to the best shopping and dining in the area. Shop ‘til you drop at First Colony Mall or the Sugar Land Town Square. The fully furnished luxury apartments are located within moments of major Houston roads: Highway 59, Highway 6, the Sam Houston Tollway, and US 90.
DISTINCTIVE FEATURES
- Sleek Mid-Rise Living with Elevators
- Chic Social Areas with Billiards Table and HD TVs
- iMac Net Café
- Wi-Fi Throughout All Common Areas
- Starbucks Coffee Bar
- Business Conference Center with Catering Kitchen
- 24-Hour Fitness Center with CrossFit Inspired Equipment and Interactive Spin/Cardio Area
- Valet Dry Cleaning Service**
- Ultra-Lux Leisure Pool
- Lavish Social Spa
- Outdoor Veranda and Summer Kitchens with Gas Grills
- Pet Friendly Living
- Detached Garages Available**
- Covered Parking
- Limited Access Gates
- Storage Rooms Available**
- Valet Trash Service and Recycling Program
- Smoke-Free Environments
- Electric Car Charging Station
**additional charge
CUSTOM INTERIORS
- Chef Inspired Kitchens with Under-Mount Sinks and Travertine Backsplashes
- Stainless Steel Appliance Package
- 42” Kitchen Cabinetry with Brushed Nickel Accents
- Custom Granite Countertops Throughout
- Luxurious Bathrooms with Custom Framed Mirrors
- Oversized Soaking Tubs/Walk-In Showers*
- Spacious Walk-In Closets
- 9′-12′ Ceilings (varies by floor level)
- Modern Lighting and Contemporary Accents
- Designer Tile
- Carpet and Wood Style Flooring
- Side-by-side or HE Front Loading Washers and Dryers (varies by floor plan)
- Patios/Balconies Available*
*In select homes
Availability
| S | M | T | W | T | F | S |
|---|---|---|---|---|---|---|
| 1 | ||||||
| 2 | 3 | 4 | 5 | 6 | 7 | 8 |
| 9 | 10 | 11 | 12 | 13 | 14 | 15 |
| 16 | 17 | 18 | 19 | 20 | 21 | 22 |
| 23 | 24 | 25 | 26 | 27 | 28 | 29 |
| 30 | 31 | |||||
| S | M | T | W | T | F | S |
|---|---|---|---|---|---|---|
| 1 | 2 | 3 | 4 | 5 | ||
| 6 | 7 | 8 | 9 | 10 | 11 | 12 |
| 13 | 14 | 15 | 16 | 17 | 18 | 19 |
| 20 | 21 | 22 | 23 | 24 | 25 | 26 |
| 27 | 28 | 29 | 30 | |||

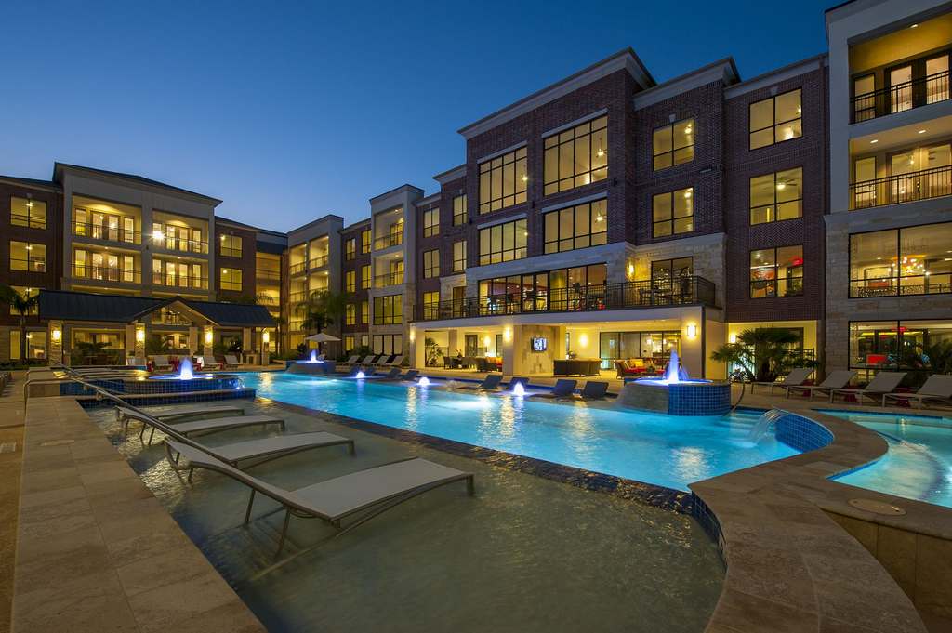
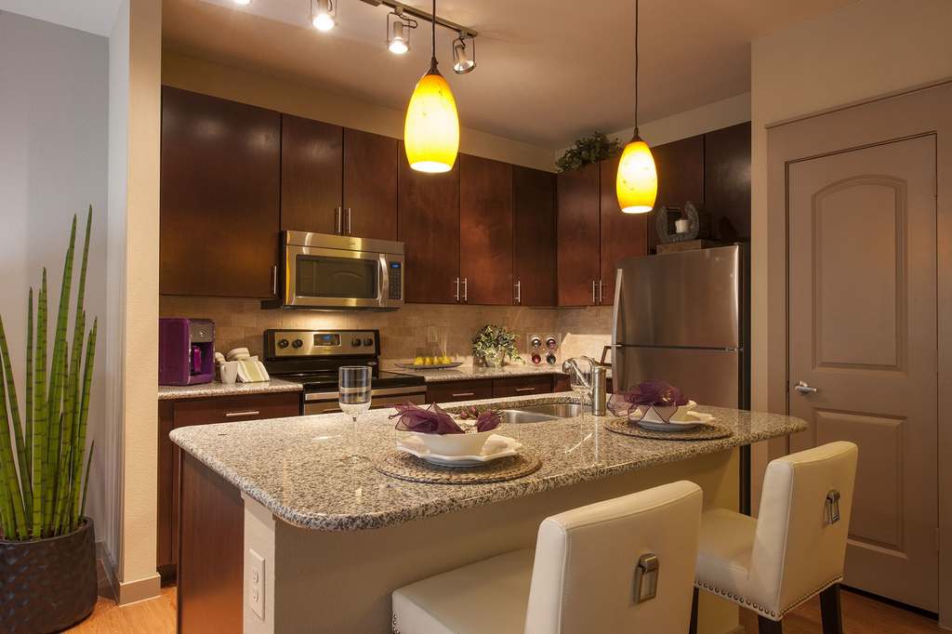
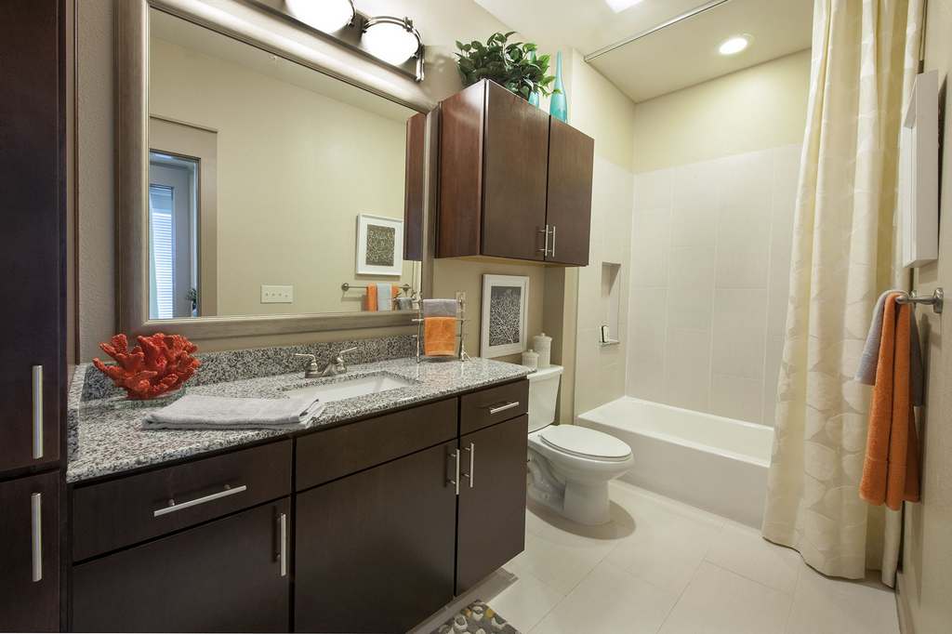
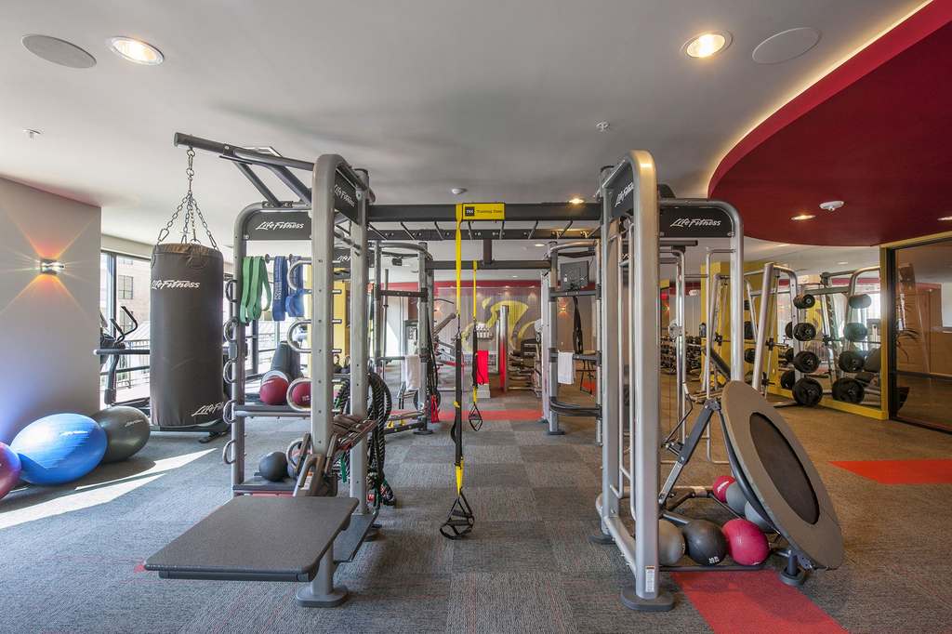
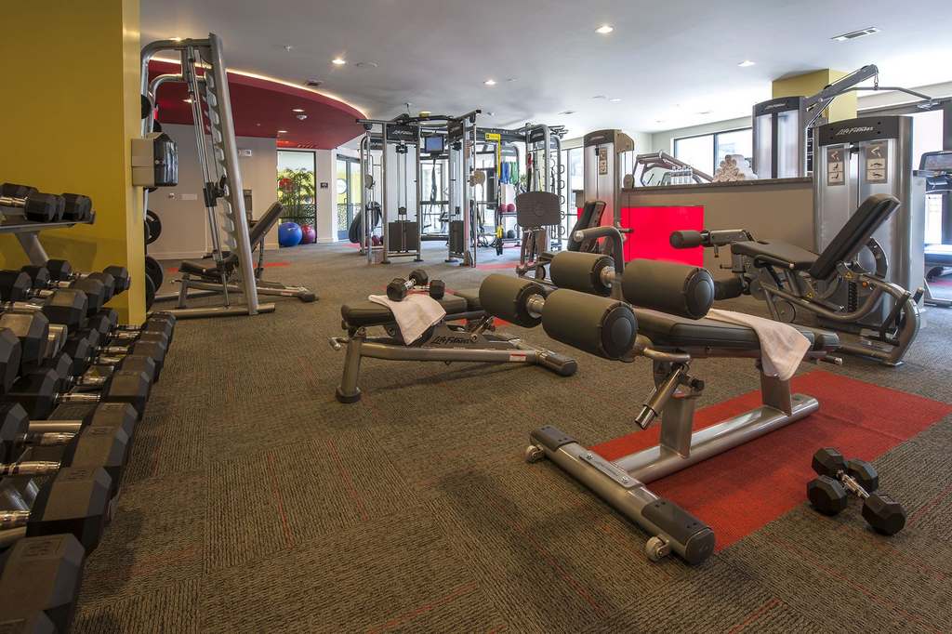
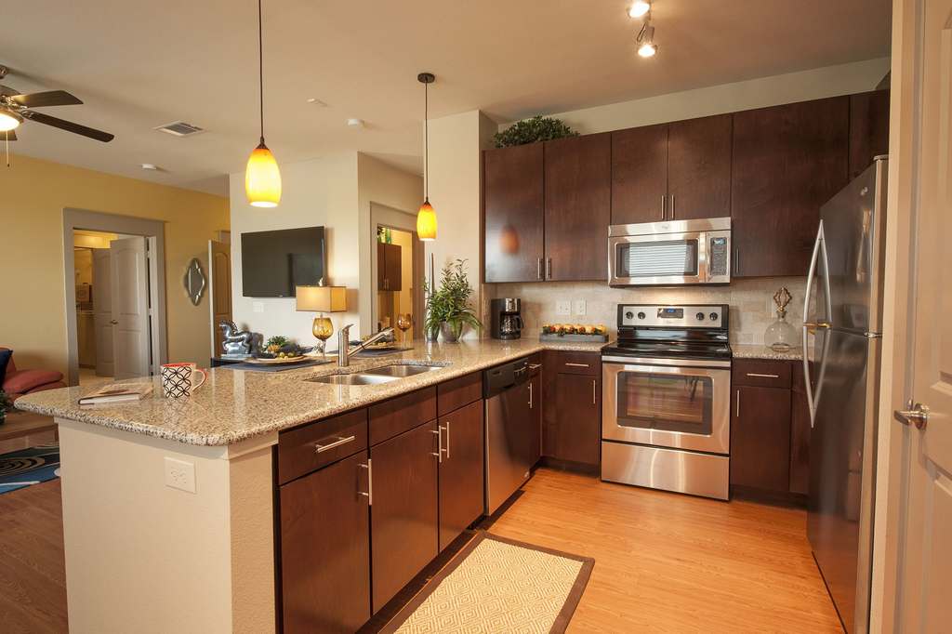






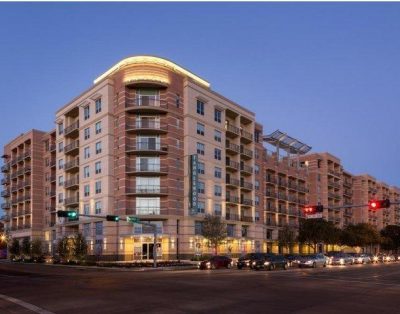

 /
/ 